Located in the heart of Worcester, Quinsigamond Community College (QCC) 670 West Boylston Street, Worcester MA, is the ideal location for your next event. With modern facilities and versatile spaces, our campus offers everything you need to make your gathering a success. Whether you're planning a conference, workshop, or meeting. QCC offers an engaging and welcoming atmosphere, choice amenities, and easy access to all that Worcester has to offer. Services available include audio-visual equipment, and support through our Media Services Team, public transportation, free parking and free Wi-Fi.
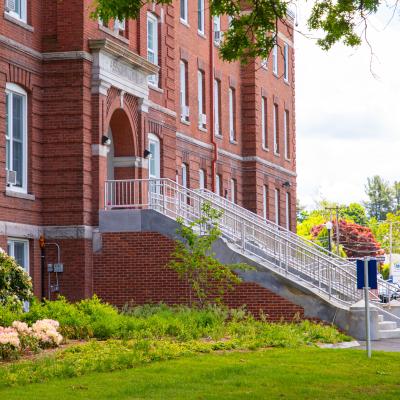
| Administration Building The Administration Building is a versatile space that supports a variety of activities, including conferences, classroom testing sessions, and computer labs. The Student Cafeteria within the building hosts vibrant events with music, food, and games, making it a great location for student engagement. |
Administration Building Venues
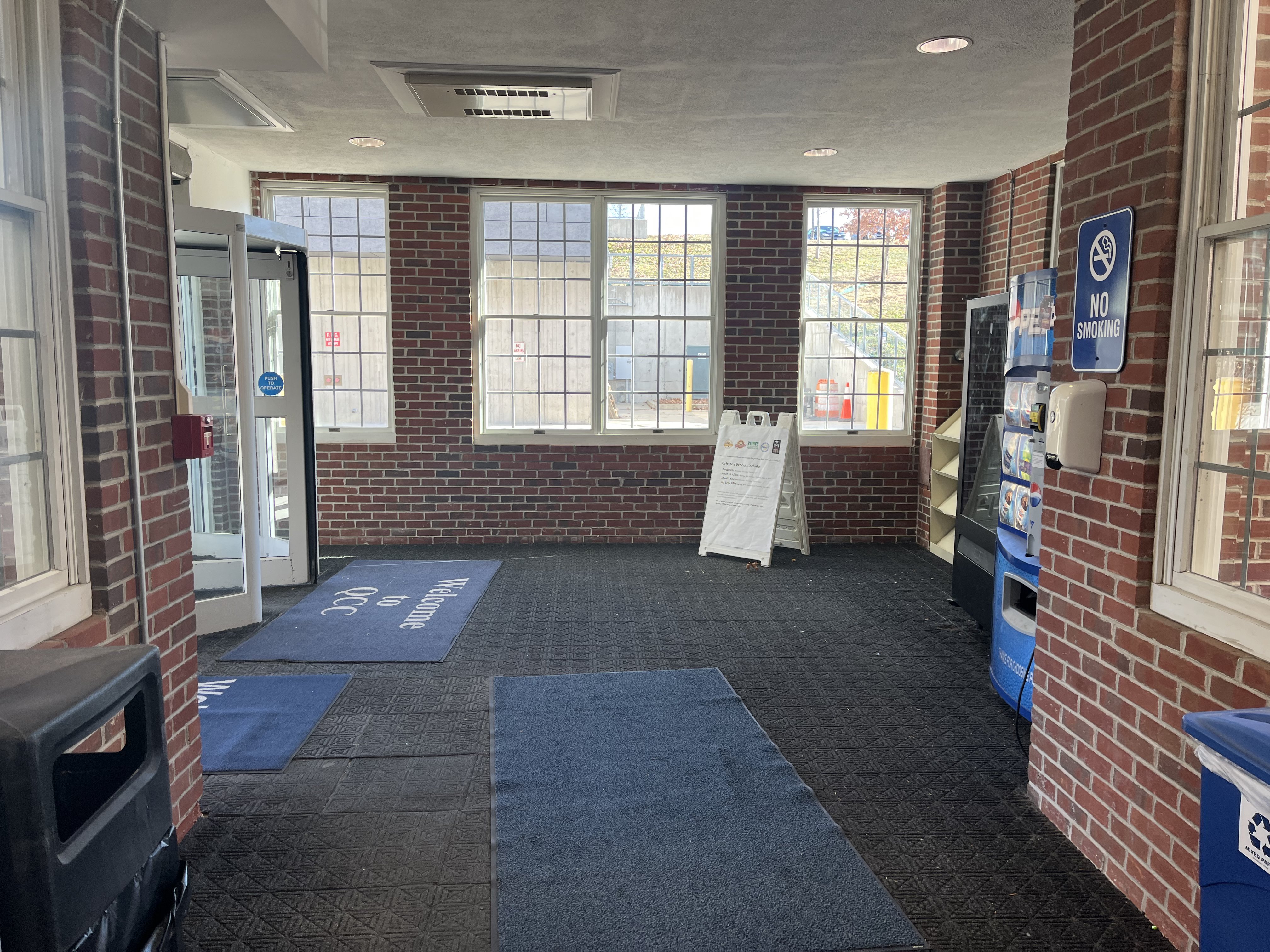
| Near Revolving Doors of Administration Building 6ft Table with 2 Chairs Next to Vending Machine |
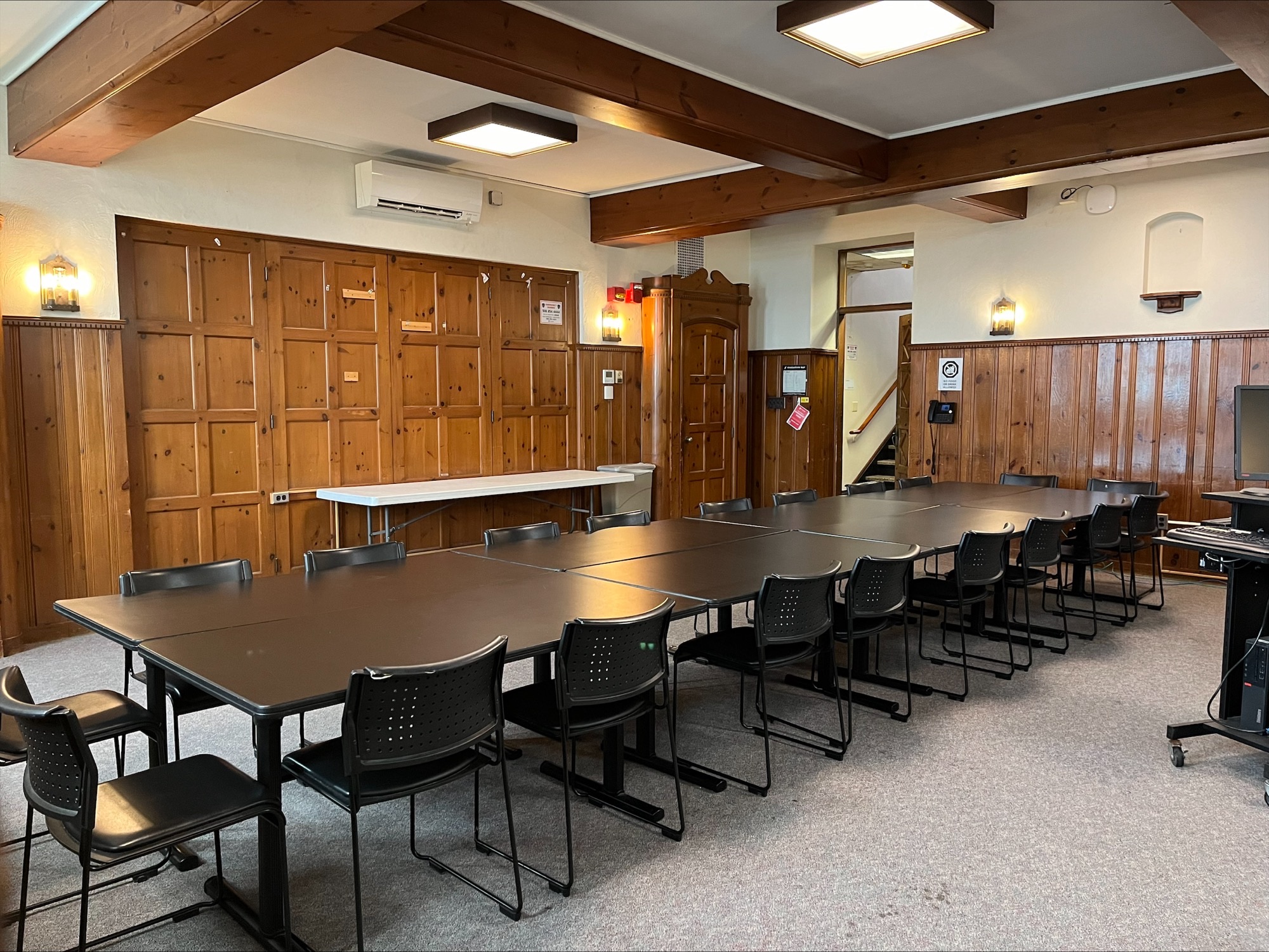
| QCC Employees Only - Conference Room is not ADA Compliant Seating and Capacity: Conference – 30 |
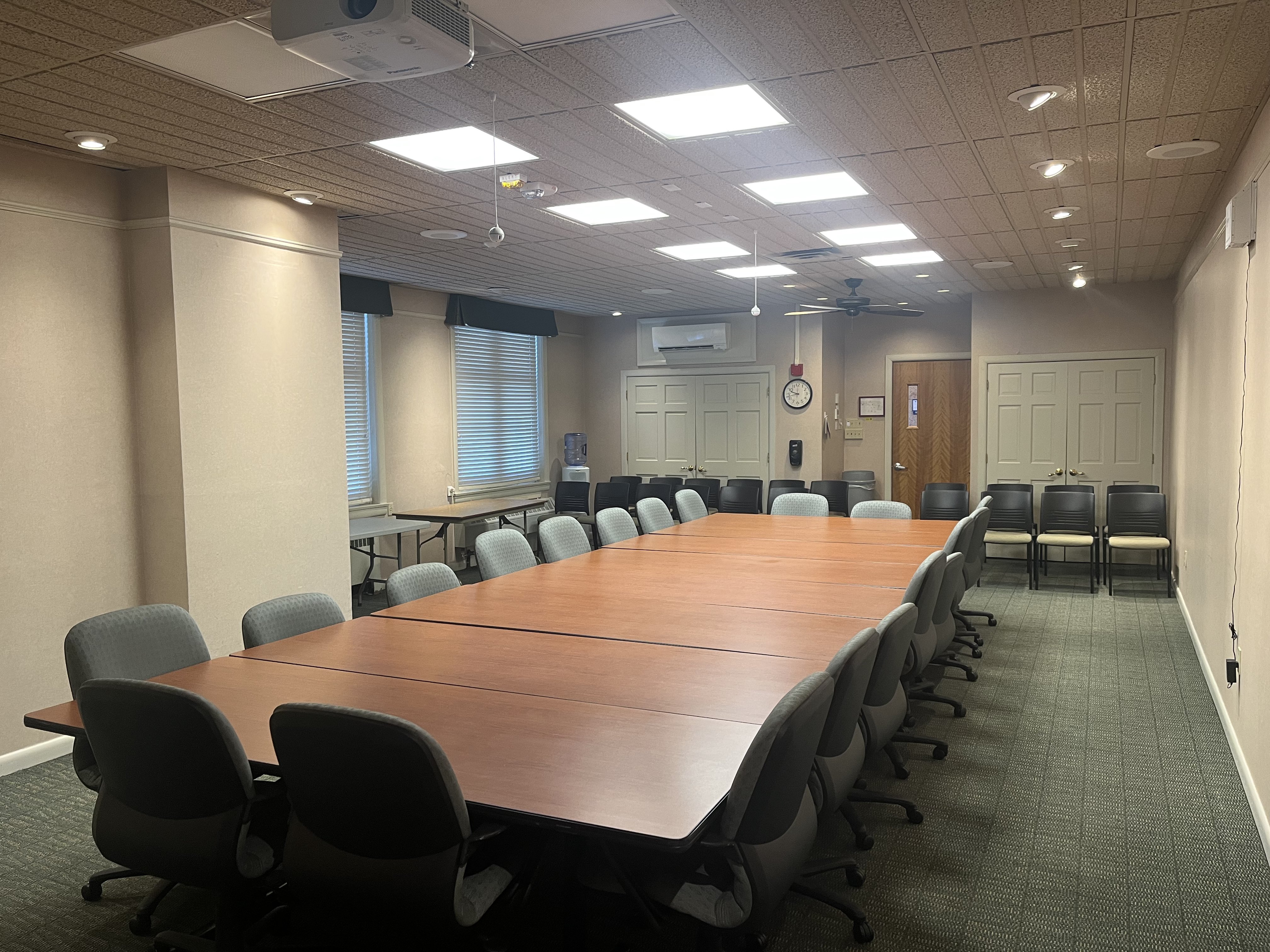
| Conference Style – Capacity 20 Additional 20 Chair Max Capacity Seating is Available in Gallery Area |
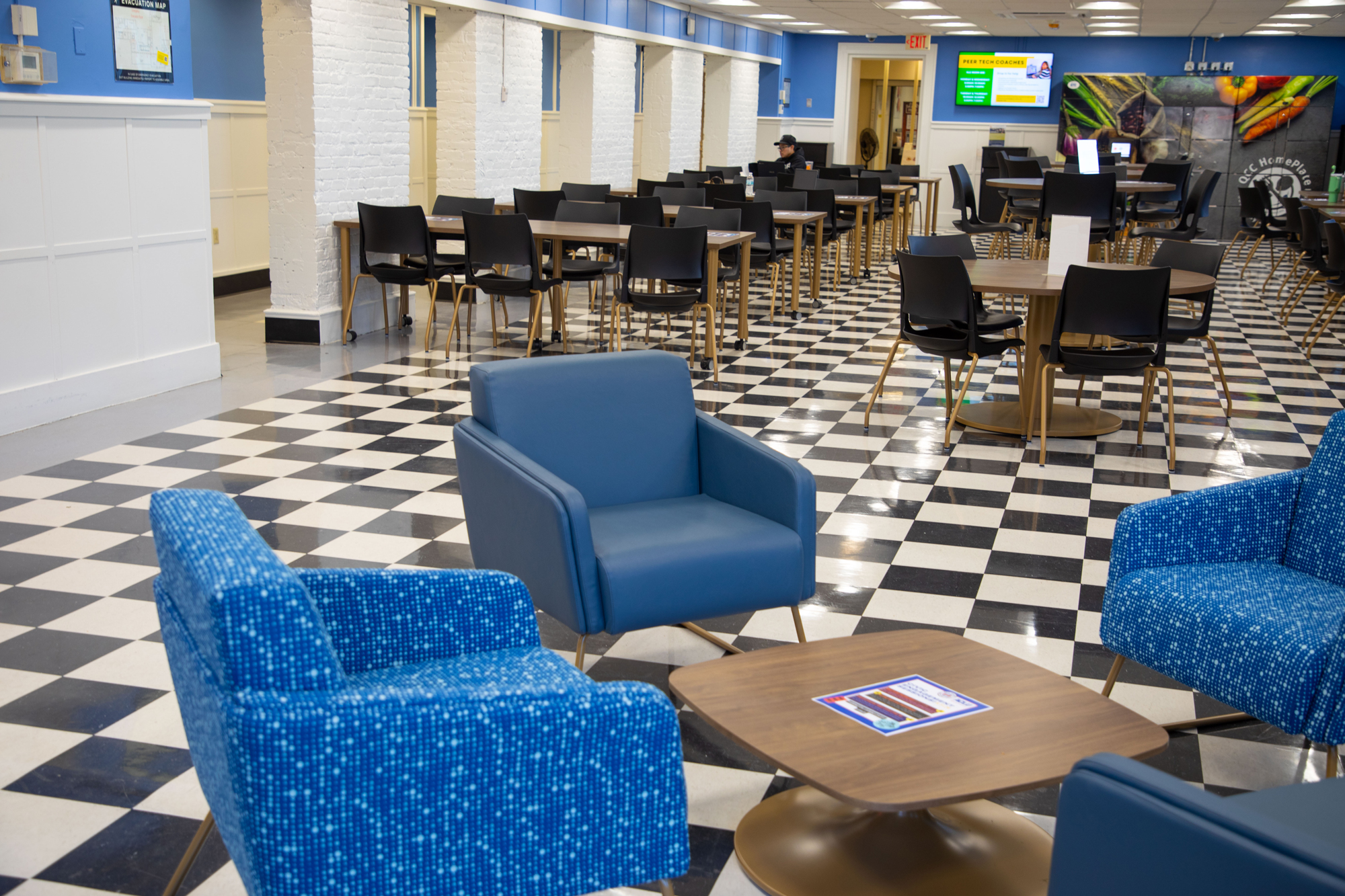
| Restricted between 10 AM and 2 PM, except for Student Life Events As Is Style – Capacity 75 (Requests are Subject to Review and Approval by Events Management) |
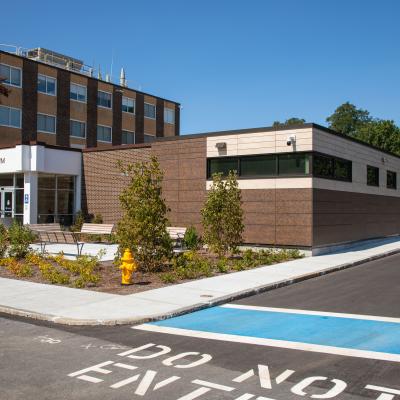
| Surprenant Building The Surprenant Building is a versatile space for events ranging from performances and lectures to workshops and meetings. In addition to the Hebert Auditorium, the building offers several classrooms that can be reserved for educational programming, meetings, and small-group activities. |
Surprenant Venues
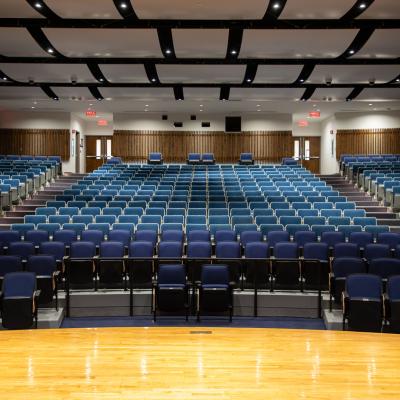
| Our Auditorium is a premier space for hosting performances, lectures, and community events. Designed for access by all people, it is ADA compliant, ensuring an experience for all attendees. Reservation of the Auditorium includes use of the dressing rooms. Seating and Capacity: Theatre Style – Capacity 537 |
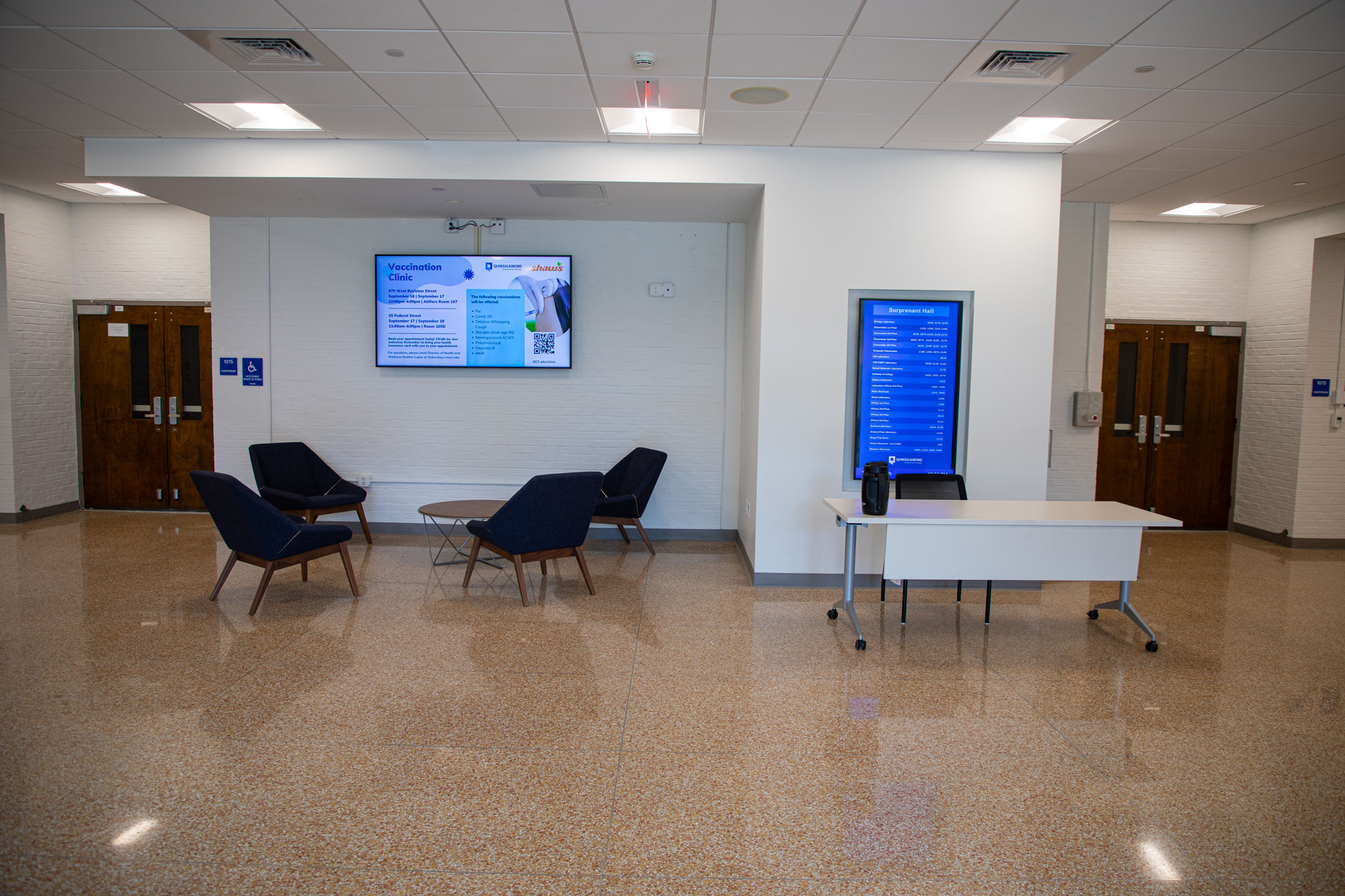
| Registration / Information Table Setup |
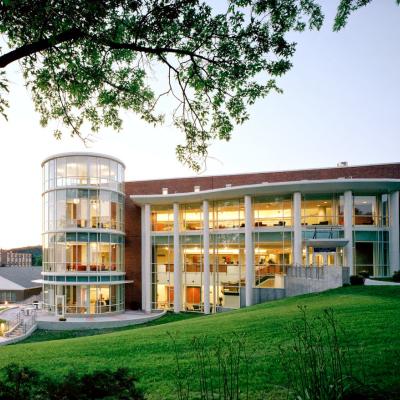
| Harrington Learning Center (HLC) Set in a prime, central location on campus, the Harrington Learning Center is the perfect venue for hosting a variety of events. The center offers spaces for conferences, workshops, meetings, and special events. With audio-visual capabilities and customizable seating options, this venue is tailored to meet the needs of both small and large groups. The flexible design of the space makes it ideal for a wide range of events. |
HLC Venues
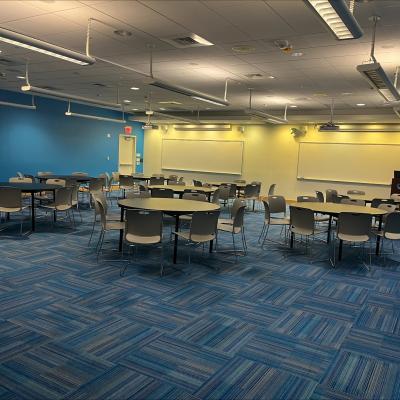
|
|
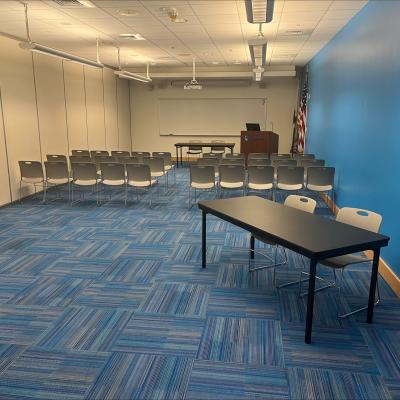
|
|

| Curved Counter Registration / Information Table Setup |
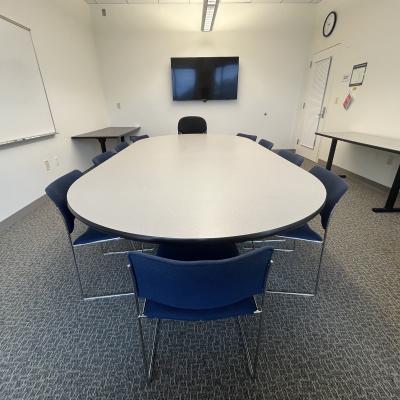
| Conference Style – 12 |
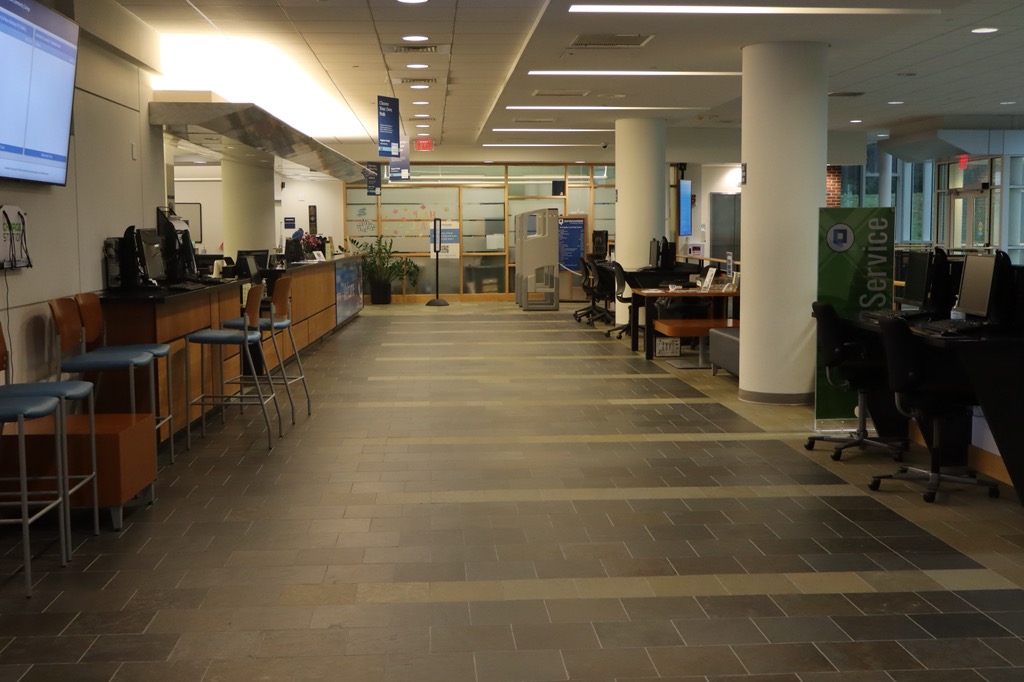
| Restricted to “Special College Events” Only (e.g. Admissions’ Open House, Information Night, Super Saturday, Terrific Tuesday / Thursday), etc.
|
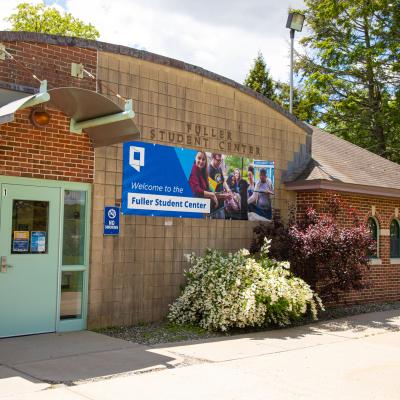
| Fuller Student Center The Fuller Center is an inclusive space made for QCC students. It offers a dedicated environment where students can connect, relax, and engage with their fellow classmates. Whether you're looking to unwind between classes, collaborate on group projects, or play a board game, the Fuller Center provides the perfect setting to enjoy the college experience. Seating and Capacity: Max Capacity - 30 |
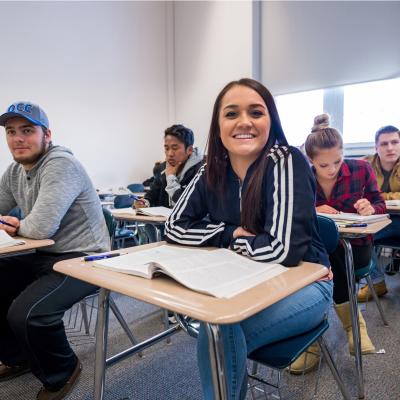
| Classrooms Events Management will Contact Registrars Seating and Capacity: Capacity of 20 to 50 |
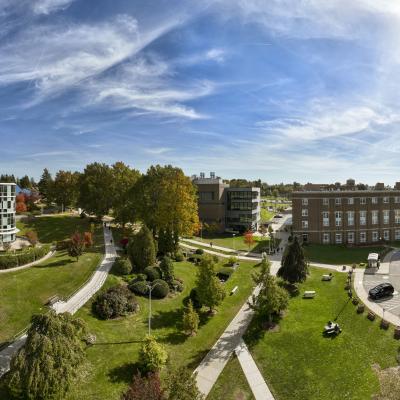
| Outside Areas The Quad is a lively space perfect for hosting outdoor events like food truck festivals and club fairs. Whether you're attending an event or just relaxing with friends, the Quad is the place to be. |
Learn More
For Internal QCC Event requests, please visit the Event/Campus Space Scheduling Request Form
For External Venue/Event requests, please send a detailed email to Events Manager, Vanessa Landyn at events@qcc.mass.edu
